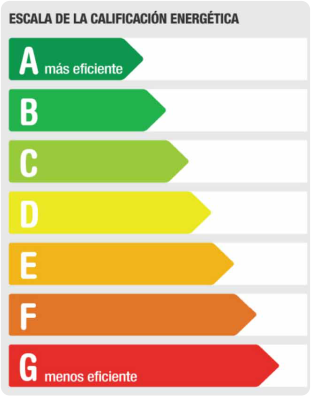Ref: 0859. SPACE FOR EVERYTHING, LIGHT FOR ALL YOUR PLANS
On this fourth floor with an elevator, the balance between space, views, and versatility is real: you can move in as it is or transform every corner to suit your needs.
As soon as you enter, you find an extra room: that flexible space we all want—ideal as an office, dressing room, storage, or multipurpose area, depending on your stage in life.
The living-dining room is spacious and bright, with direct access to an east-facing balcony and open views that invite you to relax and enjoy the outdoors without leaving home.
The kitchen is independent and practical, with access to a laundry room that makes daily life easier and adds order to the home.
The night area includes three double bedrooms, all exterior and west-facing towards a quiet block, plus two full bathrooms. The layout perfectly separates the sleeping area from the rest of the home.
The apartment runs from front to back, with cross ventilation that ensures fresh air and a great flow throughout the year.
The building has an elevator and a communal rooftop terrace—the perfect spot to relax in the sun or hang laundry with ease.
Unbeatable location in the center of Vilanova: shops, services, and the train station all close by. Here, having everything at hand doesn’t mean giving up tranquility or enjoying great views.
A home for those who want useful space, versatility, and calm in the heart of the city.
Shall we see it?
Nearby services: Bus, Railway, Schools, Kindergarten, Library, Parks, Drugstore, Supermarket, Restaurants, Market, Health center, Mall, Sport center
| Reference |
0859 |
| Type of property |
Flat |
| Transaction |
For sale |
| Province |
Barcelona |
| Village |
Vilanova i la Geltrú |
| Area |
Centre Vila |
| Year built | 1978 |
| Surface area |
102 m² |
| Floor | 4º |
| Kitchen | Separate kitchen |
| Equipped kitchen |
|
| Bathrooms |
Bathrooms: 2 |
| Balcony |
|
| Lift |
|
| Heating |
|
| Air C. |
|
| Outdoor |
|
| Orientation | ESTE |
| Front door | Security |
| Doors | Precious wood |
| Windows | Aluminum |
| Crystals | Climalit |
| Built-in wardrobes |
|

| Amount to be financed |
| Interest |
| years |
319000 € | 102 m² | 2 Bathrooms
| Name* | |
| Phone* | |
| Email* | |
| Message* | |
| Consiento el tratamiento de mis datos. URBANITAGRUP GESTIO, S.L. tratará sus datos con la finalidad de contestar a sus consultas, dudas o reclamaciones. Puede ejercer sus derechos de acceso, rectificación, supresión, portabilidad, limitación y oposición, como le informamos en nuestra Política de Privacidad y Aviso Legal. |