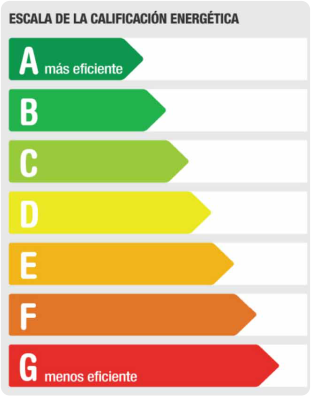Ref: 0848. LIGHT, SPACE & A BRAND-NEW FUTURE
Some homes make you imagine. This one, simply, invites you to start.
Located in the residential area of Fondo Somella, this brand-new terraced house is much more than just a project. It’s a home designed to accompany you through every stage: filled with natural light, a private garden, porch, and a layout that truly fits you.
On the ground floor, the heart of the house is a spacious open-plan living-dining room with integrated kitchen (32.15 m²), opening onto a 14.70 m² terrace and a 42.50 m² garden—perfect for sharing, unwinding, or simply breathing. The modern American-style kitchen blends in seamlessly. There’s also a bathroom with shower and convenient access from the porch (10.50 m²) for your car.
Upstairs, the base layout offers three bedrooms (including a master suite with walk-in closet and private bathroom) plus a full bathroom. If you wish, you can adapt the space to have four bedrooms and one bathroom. Because here, the house adapts to you—not the other way around.
The home sits on a 139.96 m² plot and has a total built area of 122.10 m² (living space 108.50 m² + porch 13.60 m²). Clean design, south orientation, and large windows multiply the light and sense of space throughout.
Completion is scheduled for late 2027, but some things are worth waiting for. And this house is definitely one of them.
Contact us for more information!
Nearby services: Bus
| Reference |
0848 |
| Type of property |
House |
| Transaction |
For sale |
| Province |
Barcelona |
| Village |
Vilanova i la Geltrú |
| Area |
Fondo Somella |
| Year built | 2025 |
| Surface area |
122 m² |
| Kitchen | Office |
| Equipped kitchen |
|
| Bedrooms | 3 |
| Bathrooms |
Bathrooms: 3 |
| Terrace |
|
| Garden |
|
| Heating |
|
| Air C. |
|
| Garage |
|
| Outdoor |
|
| Orientation | SUR |
| Front door | Security |
| Doors | Lacquered wood |
| Windows | Aluminum |
| Crystals | Other |
| Floor | Parquet |

| Amount to be financed |
| Interest |
| years |
350000 € | 122 m² | 3 Bedrooms | 3 Bathrooms
| Name* | |
| Phone* | |
| Email* | |
| Message* | |
| Consiento el tratamiento de mis datos. URBANITAGRUP GESTIO, S.L. tratará sus datos con la finalidad de contestar a sus consultas, dudas o reclamaciones. Puede ejercer sus derechos de acceso, rectificación, supresión, portabilidad, limitación y oposición, como le informamos en nuestra Política de Privacidad y Aviso Legal. |