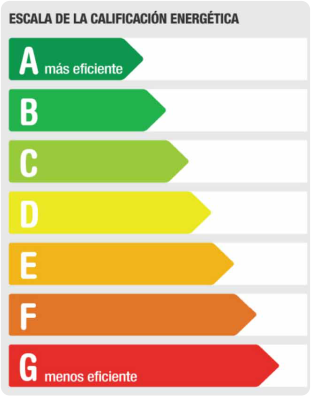Ref: 0808. XIRIVIA: MODERNITY AND COMFORT IN VILANOVA I LA GELTRÚ
Located at C/ Creu de Xirivia, 7, the XIRIVIA building combines contemporary design, functionality, and quality in every detail. This project is designed to provide comfort and well-being, with a modern architectural style and high-quality finishes. The development consists of 12 residences spread across four floors, offering different layouts to suit various needs, along with two commercial premises and underground parking spaces.
The development features a community area that includes a children’s recreational space, designed for the little ones to enjoy in a safe environment. The strategic location ensures easy access to shops, services, and public transport, making daily life more convenient.
Currently, the project is in the commercialization phase, with delivery scheduled for July 2026.
On the third floor, this 110.90 m² built area apartment extends from front to back, allowing for cross-ventilation, optimizing natural light and airflow throughout the home.
The 36.30 m² open-plan living-dining room with integrated kitchen offers a spacious and airy environment, with direct access to a 14.80 m² terrace, perfect for enjoying the outdoors. At the rear, the 14.25 m² master suite opens onto a 3.45 m² balcony, providing a private outdoor retreat.
The apartment features four bedrooms, including the master suite, two 8.45 m² bedrooms, and a fourth 9.35 m² bedroom. It also includes two full bathrooms of 3.80 m² and 3.25 m², along with a 7.70 m² entrance hall that optimizes the layout.
* Modern design and spaces created for comfort.
* Elevator.
* Prime location in Vilanova i la Geltrú.
* Optional parking space
Would you like more details?
Nearby services: Bus, Railway, Schools, Kindergarten, Library, Parks, Drugstore, Supermarket, Restaurants, Market, Health center, Mall, Sport center
| Reference |
0808 |
| Type of property |
PISO - OBRA NUEVA |
| Transaction |
For sale |
| Province |
Barcelona |
| Village |
Vilanova i la Geltrú |
| Area |
Sant Jordi |
| Year built | 2025 |
| Surface area |
111 m² |
| Floor | 3º |
| Kitchen | Kitchenette |
| Bedrooms | 4 |
| Bathrooms |
Bathrooms: 2 |
| Balcony |
|
| Terrace |
|
| Lift |
|
| Community area |
|
| Heating |
|
| Air C. |
|
| Outdoor |
|
| Orientation | SUR |
| Front door | Security |
| Doors | Lacquered wood |
| Windows | Aluminum |
| Crystals | Climalit |
| Floor | Parquet |

| Amount to be financed |
| Interest |
| years |
![]() 105 m²
105 m²
![]() 3
3
![]() 112 m²
112 m²
![]() 4
4
![]() 105 m²
105 m²
![]() 3
3
390000 € | 111 m² | 4 Bedrooms | 2 Bathrooms
| Name* | |
| Phone* | |
| Email* | |
| Message* | |
| Consiento el tratamiento de mis datos. URBANITAGRUP GESTIO, S.L. tratará sus datos con la finalidad de contestar a sus consultas, dudas o reclamaciones. Puede ejercer sus derechos de acceso, rectificación, supresión, portabilidad, limitación y oposición, como le informamos en nuestra Política de Privacidad y Aviso Legal. |