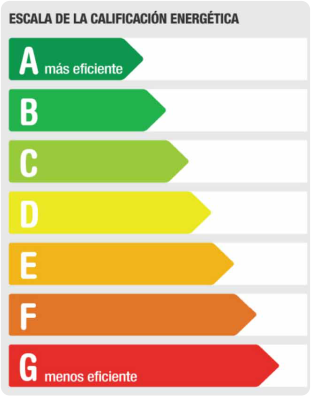Ref: 0764. This house with four winds defies expectations and redefines the home experience. Strategically located at the entrance to the exclusive El Tenis residential area, this house offers the best of two worlds: the privacy and tranquility of a home, along with the convenience and accessibility to all the services and amenities you may need. It is the perfect balance between the calm and energy of the city. From the moment you set foot in the entrance, you are surrounded by a feeling of spaciousness and light that invites you to explore every corner. Every architectural detail has been carefully designed to offer a visually striking experience: high ceilings that exude elegance and modernity, and open spaces that flow into the dining room with panoramic and garden views that embrace the property. This fusion of light, contemporary design and comfort creates a welcoming and vibrant atmosphere that invites you to live. Upon passing through the main door, you are greeted by an impressive living-dining room with an integrated kitchen, bathed in natural light that enters through the large windows with views of the porch, garden and pool. On this floor you will also find a double bedroom, a bathroom with closet, a practical laundry pantry area and access to the basement. Going up to the second floor, you will be surprised by a cantilevered study that overlooks the dining room through a glass railing, filling the entire space with light and visual lightness. Here you will find a suite with bathroom and dressing room, 2 additional bedrooms and another bathroom, each with unique details that make them special. But that is not all. The house also has a huge garage in the basement, workshop, cellar, facilities room and another area initially planned for a gym and water area to relax after a long day. In short, this house is much more than a house; It is an invitation to live a life full of light, comfort and style.
Nearby services: Bus, Railway, Schools, Kindergarten, Parks, Drugstore, Supermarket
| Reference |
0764 |
| Type of property |
House |
| Transaction |
For sale |
| Province |
Barcelona |
| Village |
Vilanova i la Geltrú |
| Area |
ARAGAI - CLUB DE TENNIS |
| Year built | 2018 |
| Surface area |
395 m² |
| Kitchen | Office |
| Equipped kitchen |
|
| Bedrooms | 5 |
| Bathrooms |
Bathrooms: 3 |
| Balcony |
|
| Terrace |
|
| Garden |
|
| Swimming pool |
|
| Heating |
|
| Air C. |
|
| Garage |
|
| Outdoor |
|
| Orientation | SUR |
| Front door | Security |
| Doors | Lacquered wood |
| Windows | Aluminum |
| Crystals | Double glazing |
| Floor | Parquet |
| Built-in wardrobes |
|

| Amount to be financed |
| Interest |
| years |
990000 € | 395 m² | 5 Bedrooms | 3 Bathrooms
| Name* | |
| Phone* | |
| Email* | |
| Message* | |
| Consiento el tratamiento de mis datos. URBANITAGRUP GESTIO, S.L. tratará sus datos con la finalidad de contestar a sus consultas, dudas o reclamaciones. Puede ejercer sus derechos de acceso, rectificación, supresión, portabilidad, limitación y oposición, como le informamos en nuestra Política de Privacidad y Aviso Legal. |